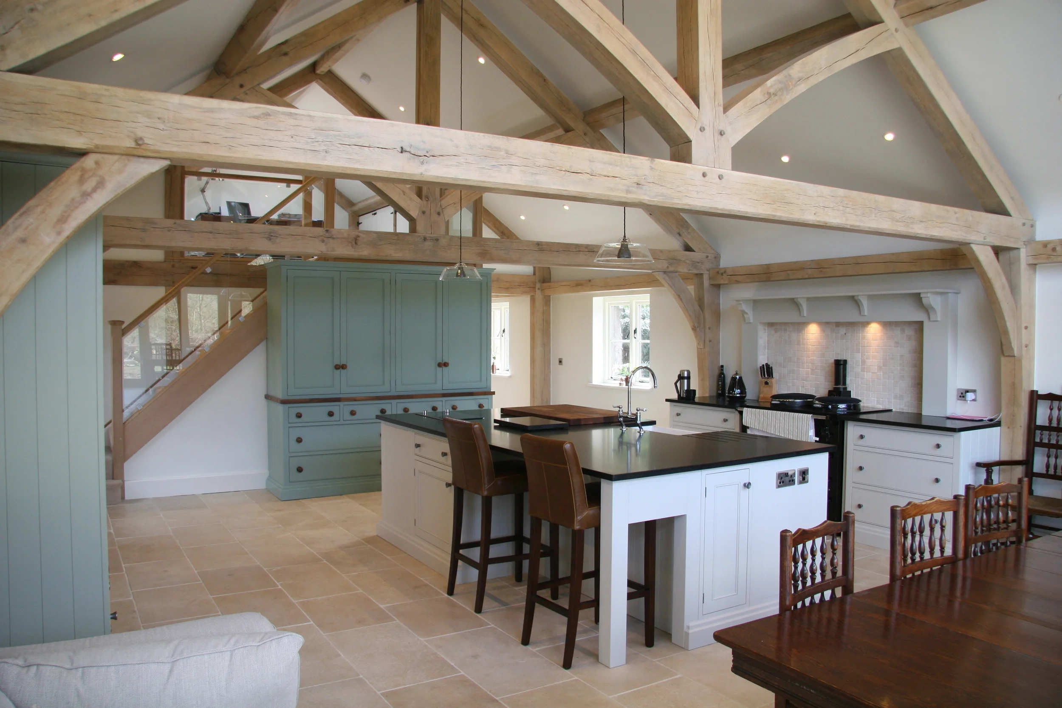
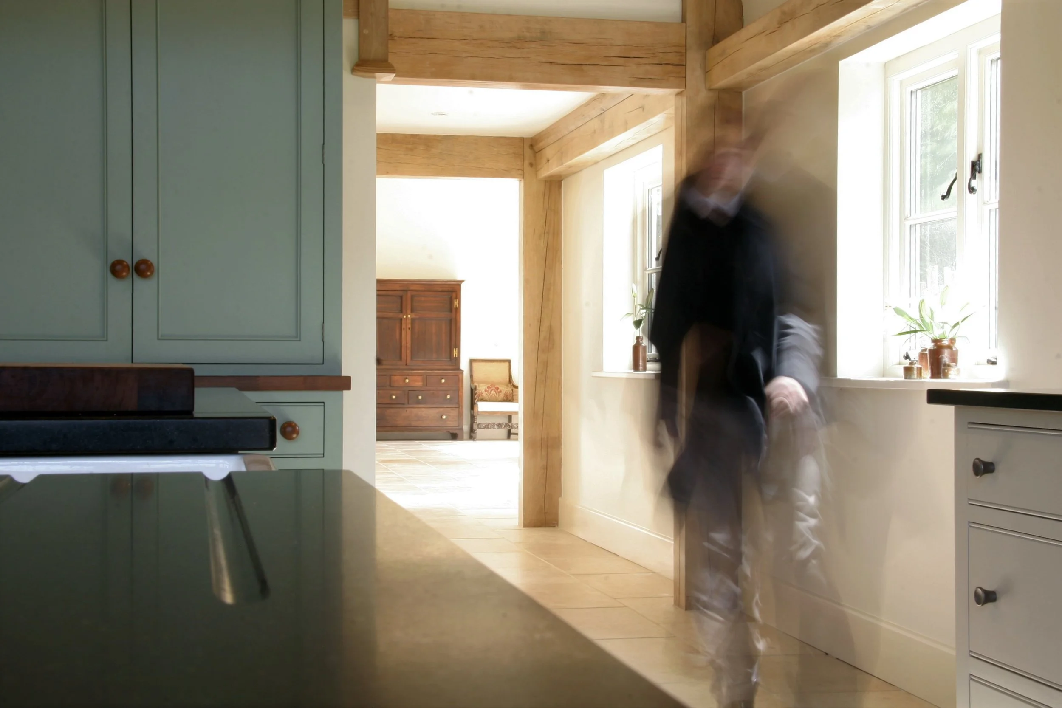
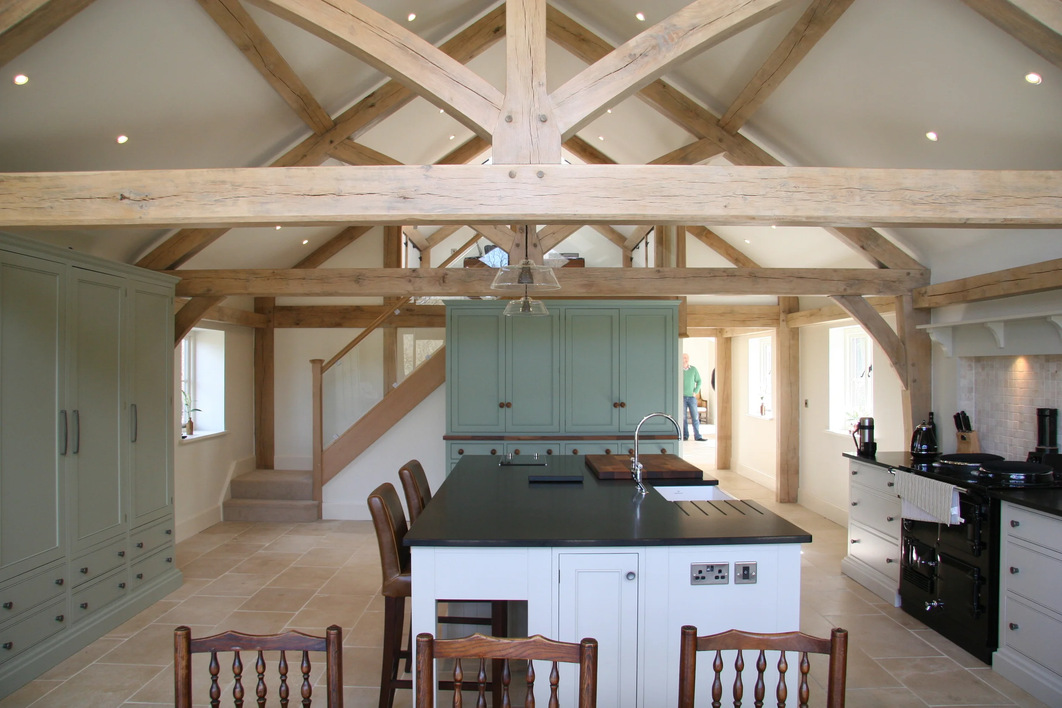
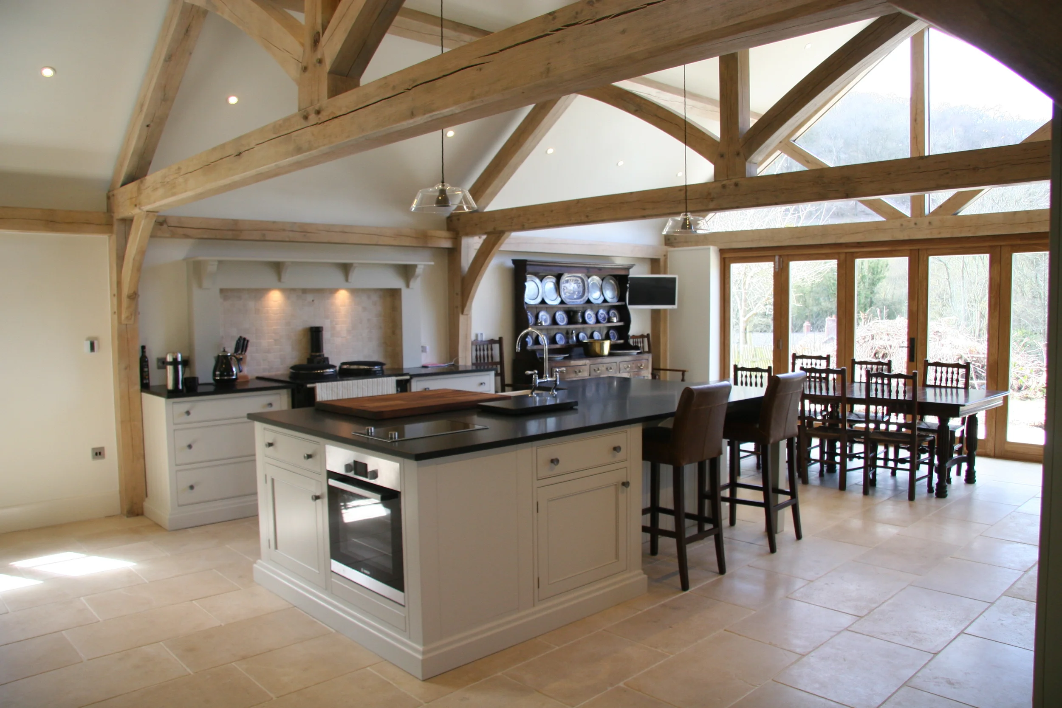
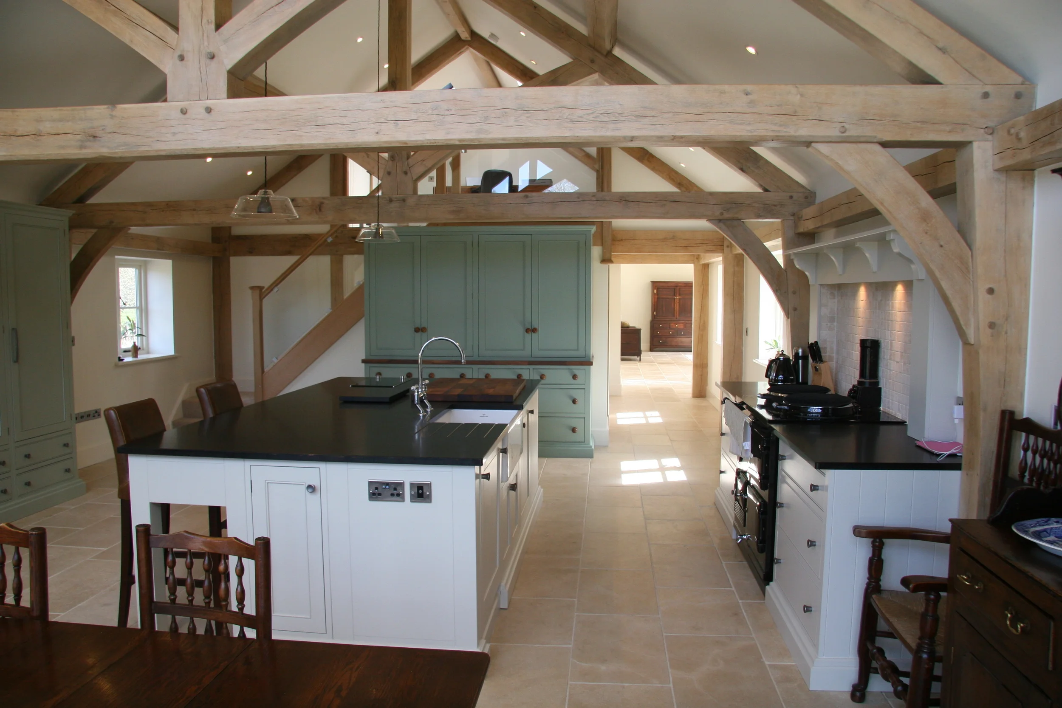

TREFECHAN FARM - Afonwen, Flintshire
This project involved the creation of a new annexe to the existing farmhouse to create a bright and spacious kitchen, dining and mezzanine office space.
The project was featured in the April 2017 edition of Good Homes magazine.

Traditional exposed oak framing and roof trusses combined with contemporary materials create a cohesive look that enhances the space as a whole.